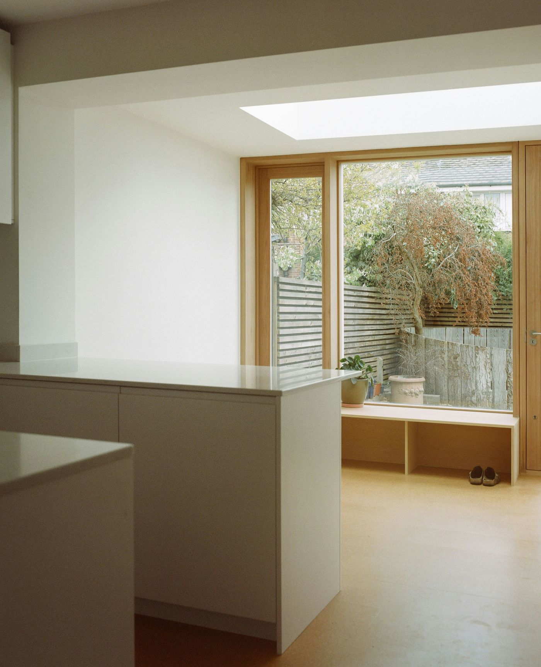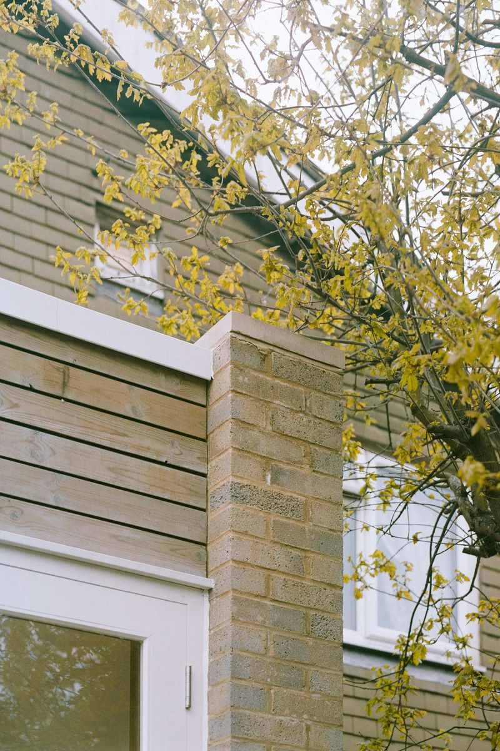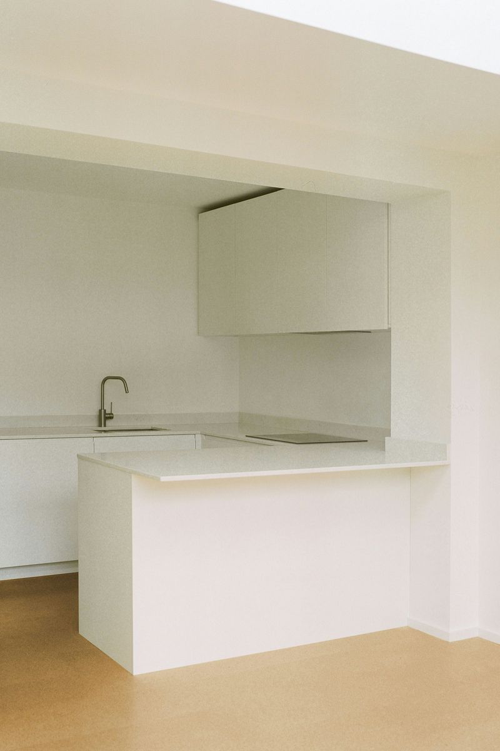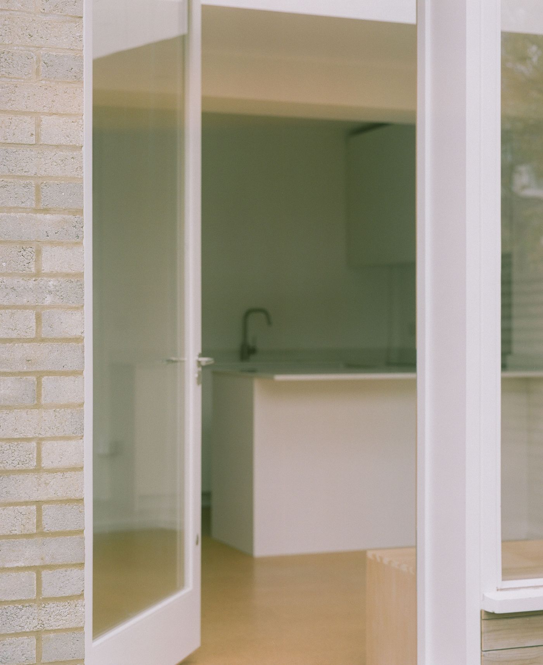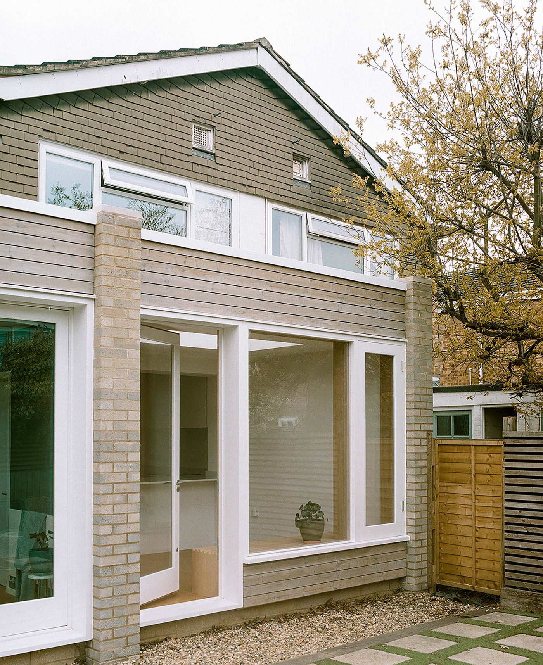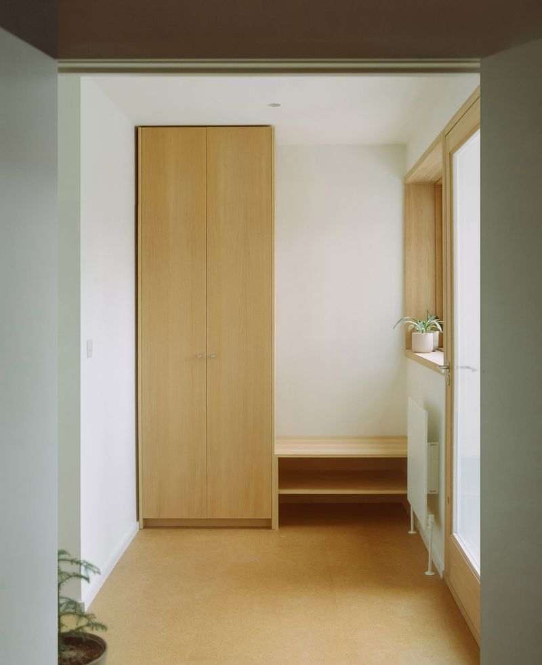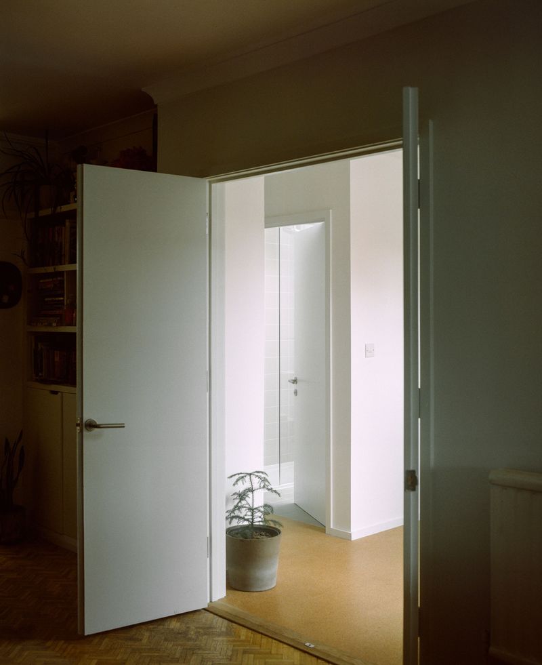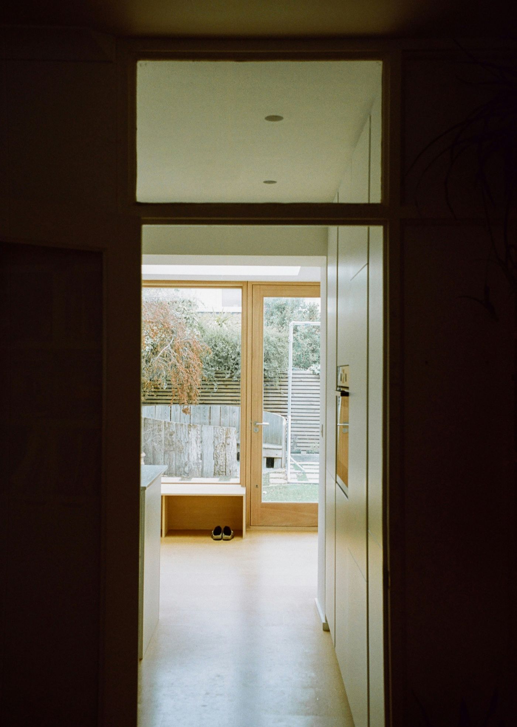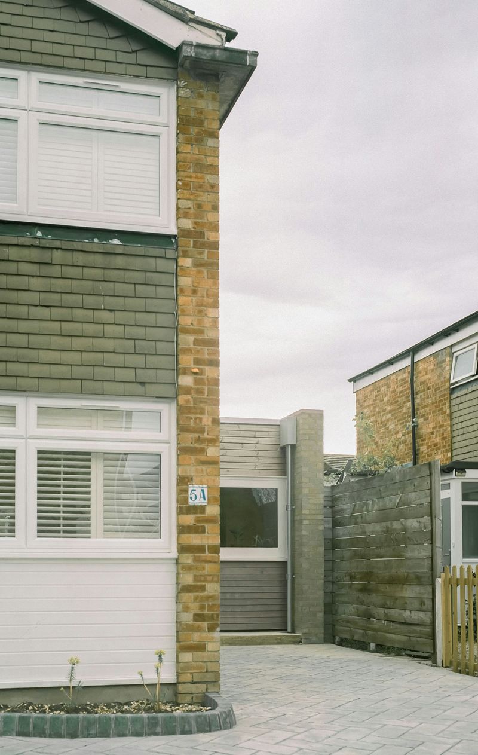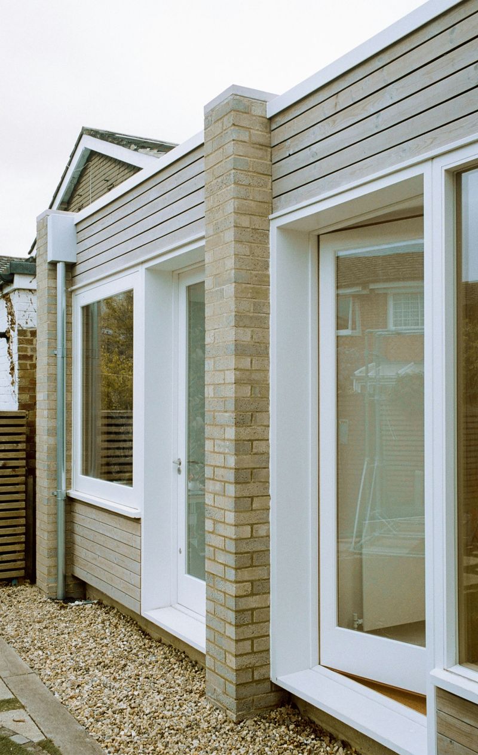Dorville Road
Kitchen Rear Extension & Internal Renovation, London
The project transforms a previously dark, awkwardly configured kitchen by adding a new rear garden and side extension creating a simple, robust and light filled kitchen and dining space with a clear connection out to the garden through the generous glazed warm timber openings.
The family home is located in Blackheath, South London and externally the new extension takes inspiration from the existing house and neighbouring buildings with vertical brick piers of muted grey brickwork, horizontal infill of light grey silvered timber and white painted external timber doors and windows.
Large windows and roof lights have also been carefully positioned to bring as much natural light into the spaces as possible.
The spaces are purposefully simple in their design with a focus on creating generously proportioned rooms for a young family. The project uses a paired back material palette of white painted walls and fitted joinery with expressed deep timber windows and window seat to emphasise the connection and views out to the rear garden.
