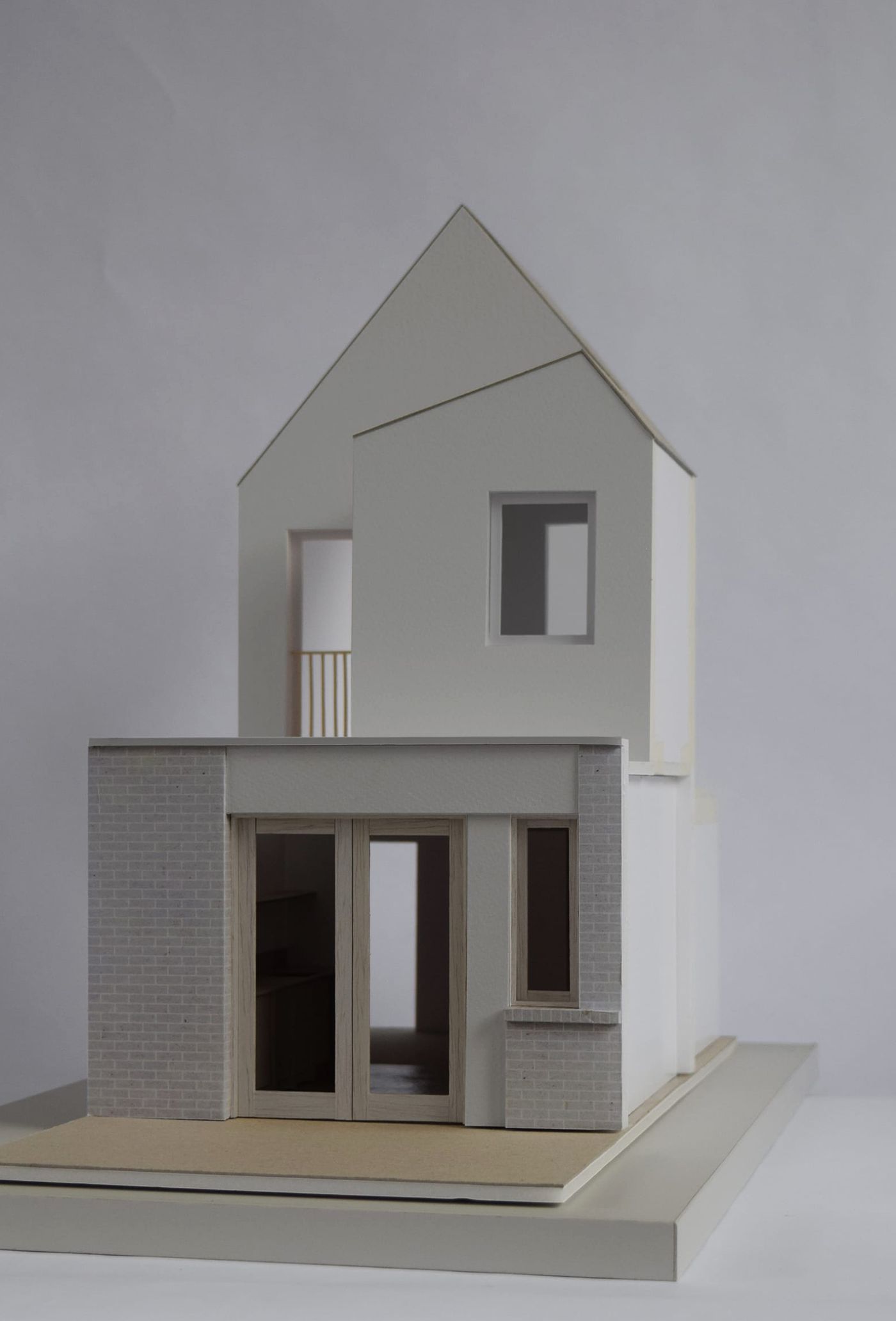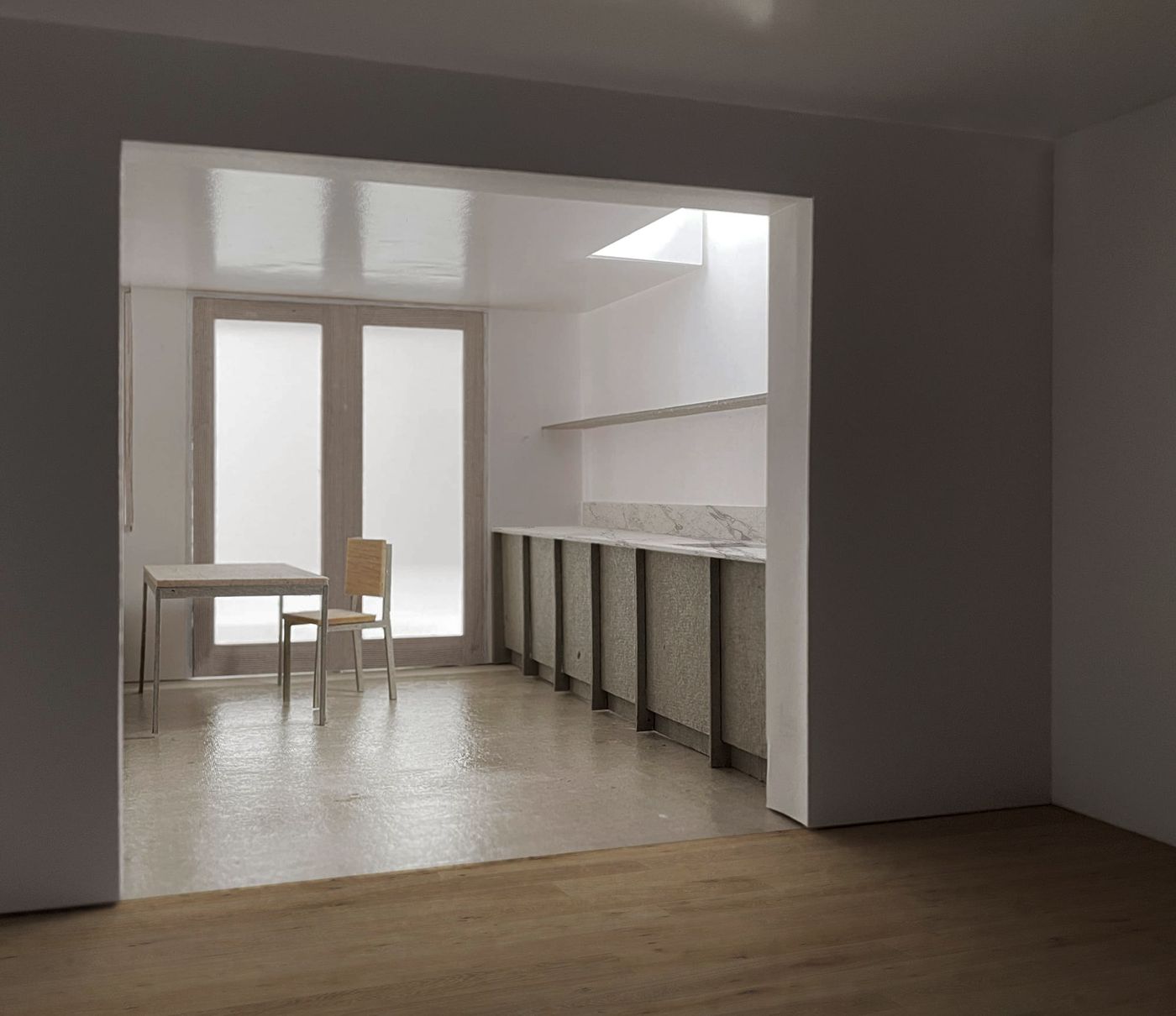Francis Road
Extension, London
The project replaces an existing rear extension with a new two storey extension creating a kitchen dining room that extends the full width of the house.
A new opening in the rear facade of the original house creates a better connection between the living room and the new kitchen and out into the garden beyond. Wall nibs are deliberately sized to contain two new elements of built-in furniture; kitchen and dining bench, that run along the party walls, each flooded by natural light by a roof light and window.

