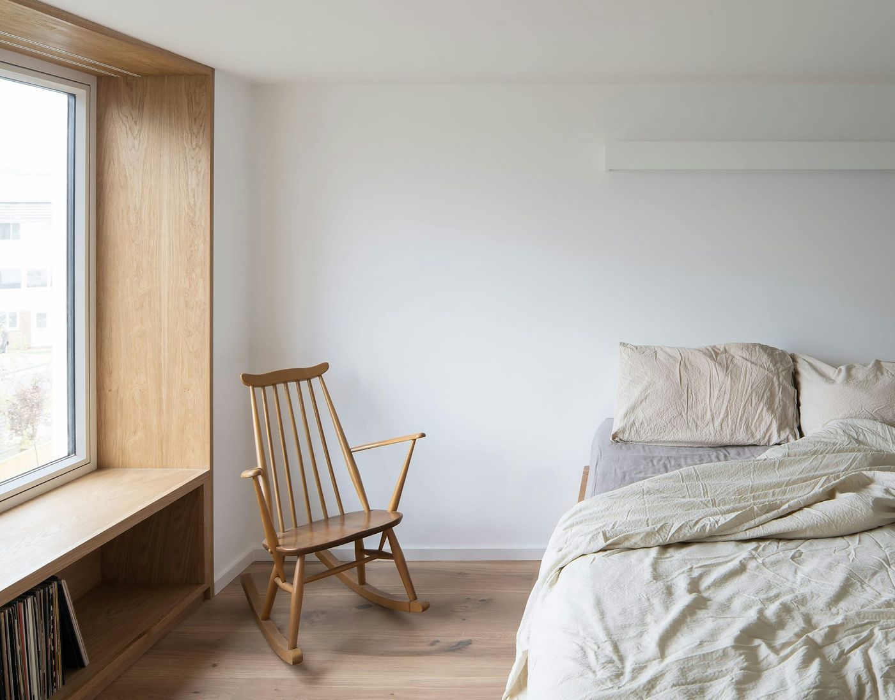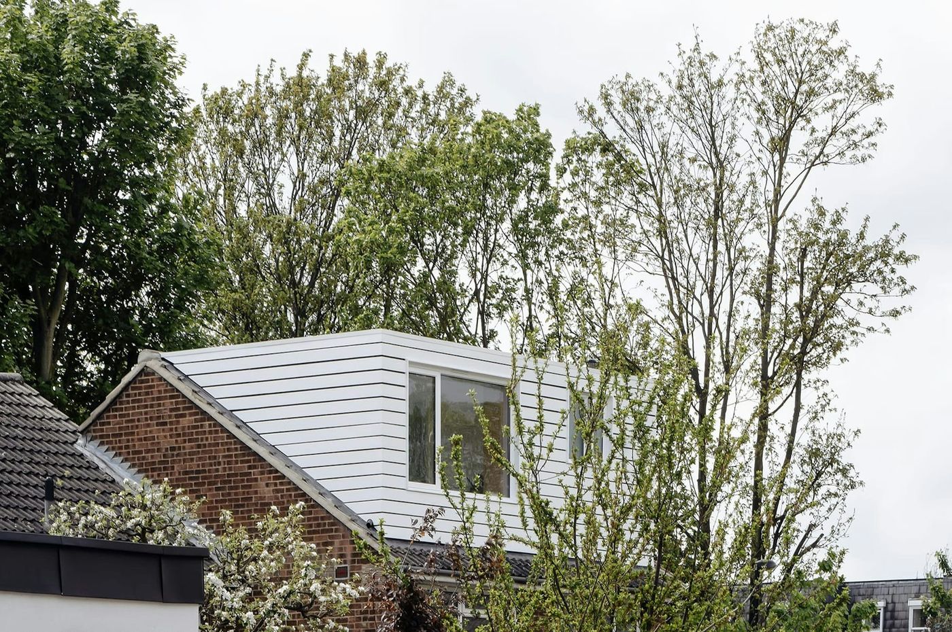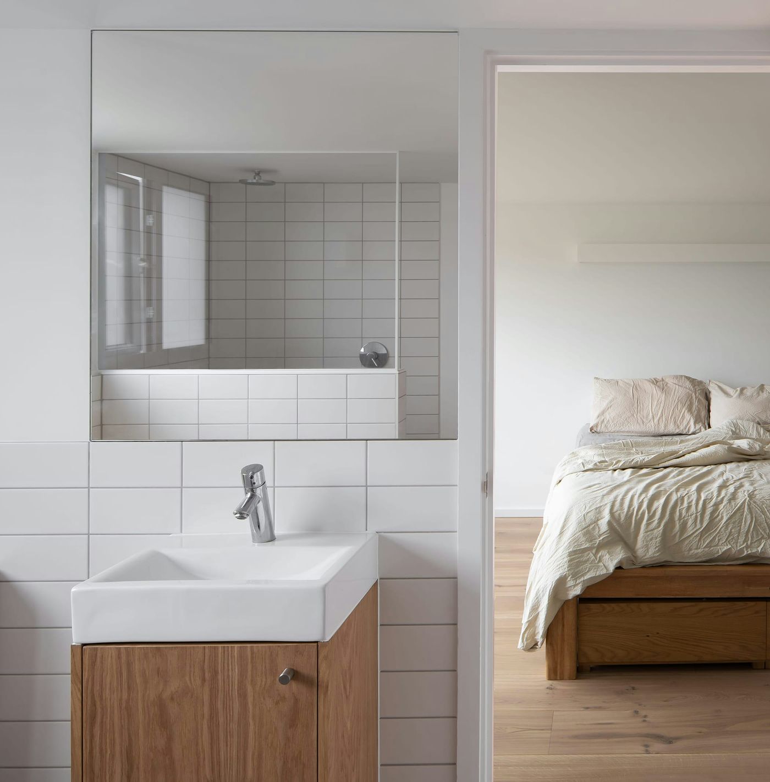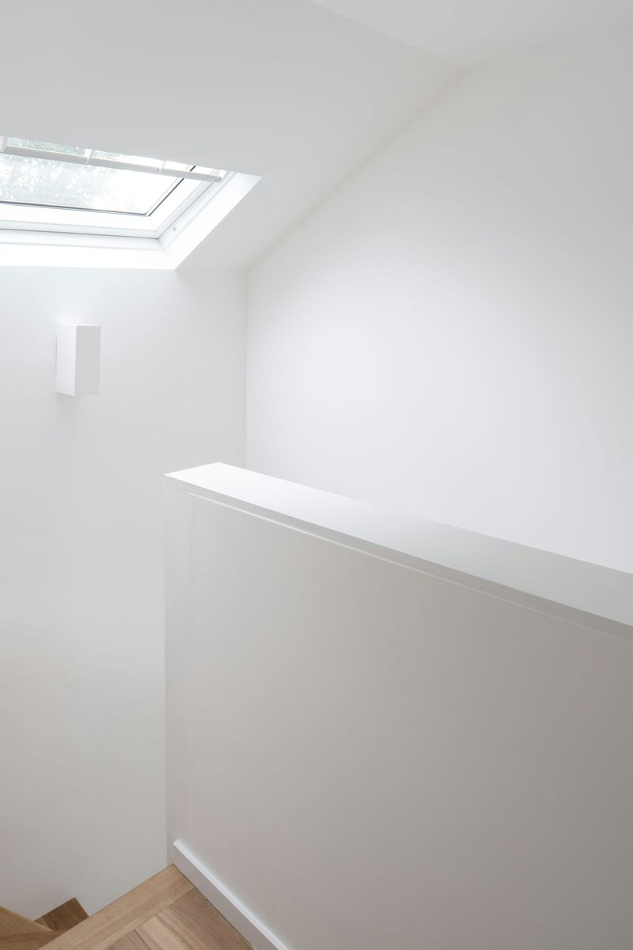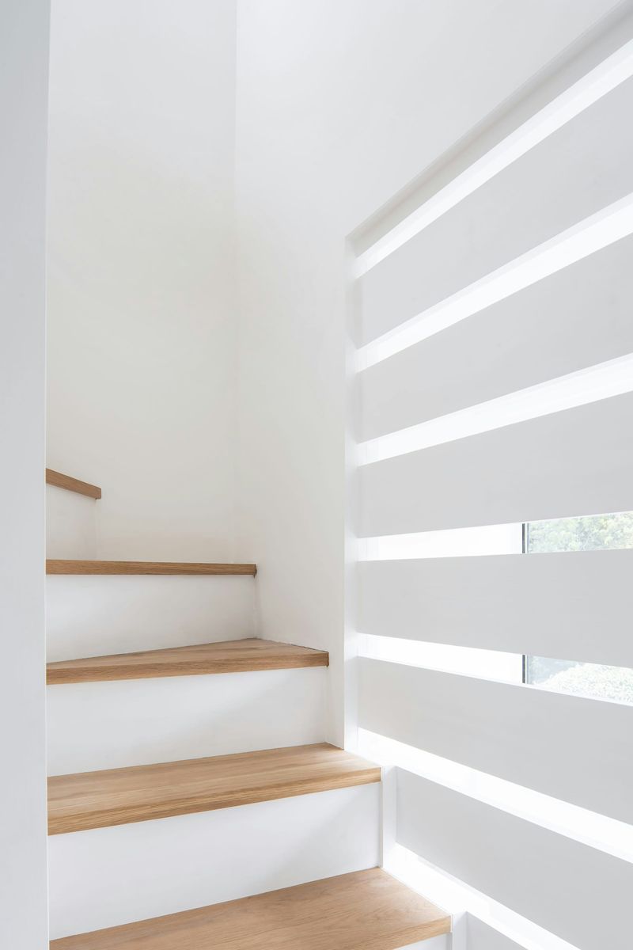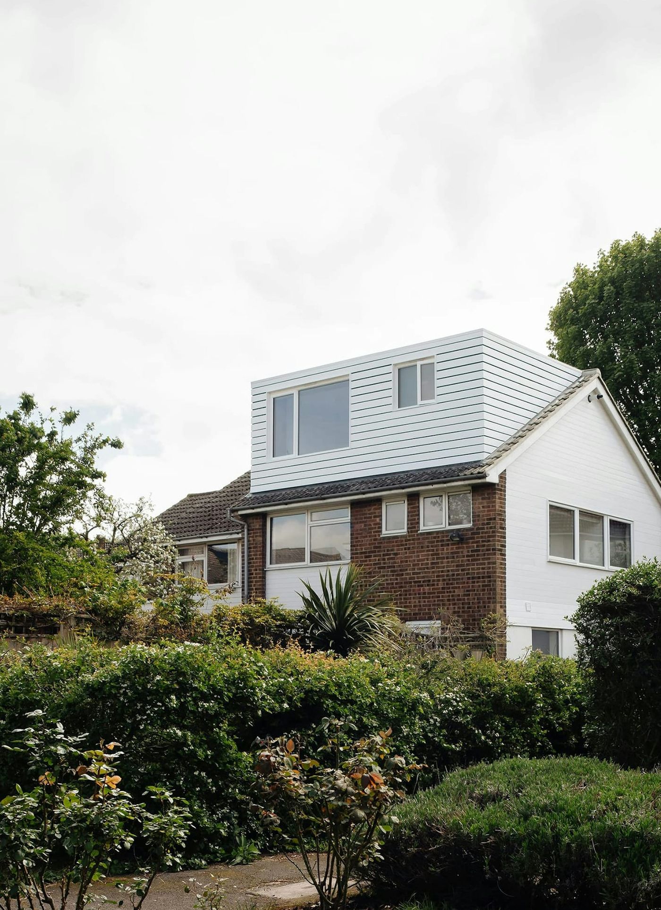Lawnside
Loft Bedroom Extension & Interior Renovation, London
The project converts the loft space of a family home within an intimate community setting in Blackheath, London. The extension provides a new master bedroom, en-suite and storage in the converted roof space whilst reconfiguring the first floor provides a number of well proportioned bedrooms for the rest of the family.
The project references the ‘as found’ white, horizontal, timber weather boarding within the existing and surrounding buildings.
